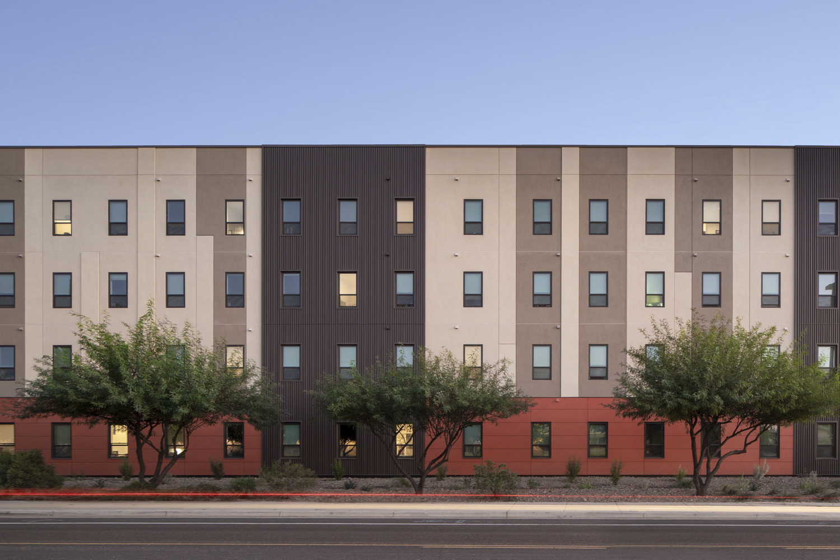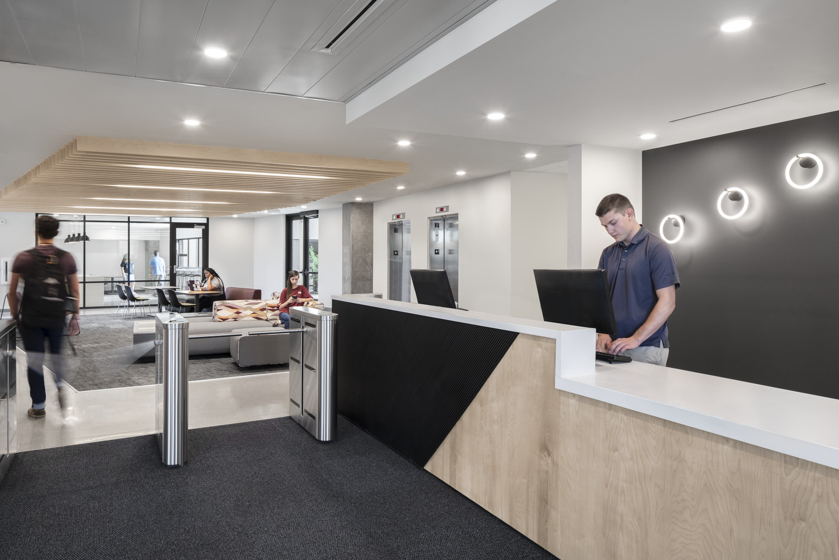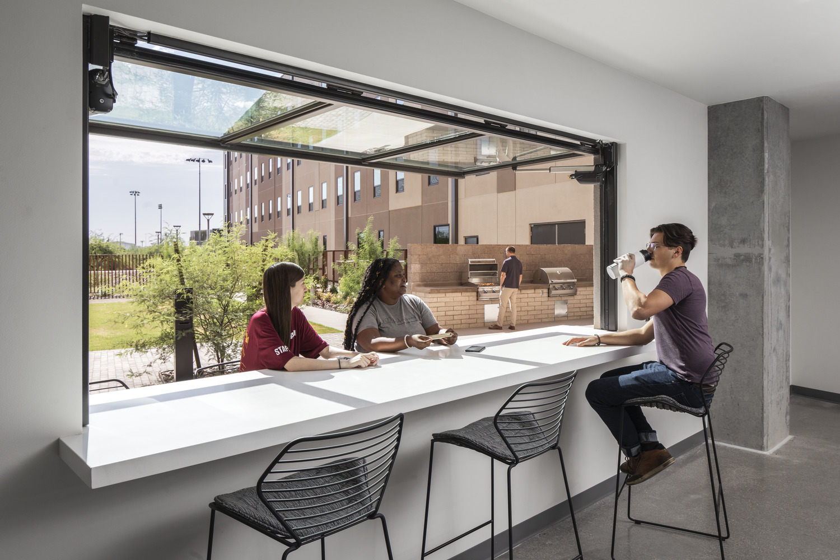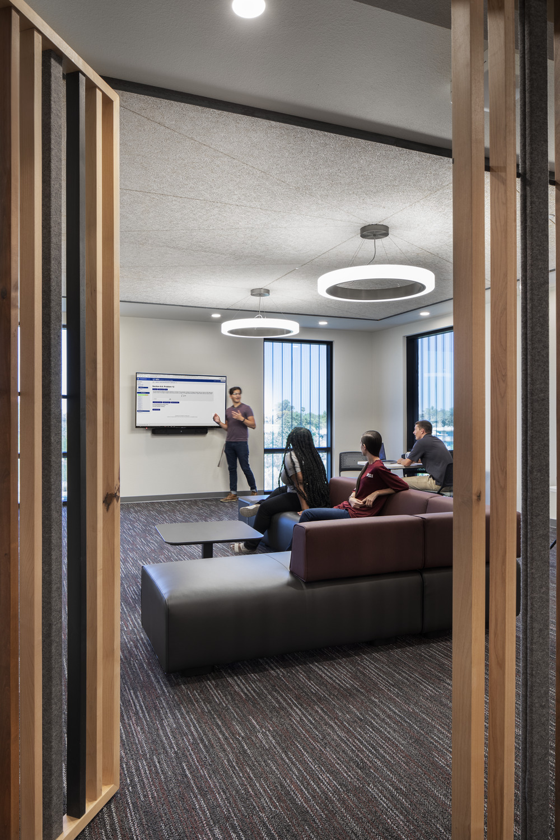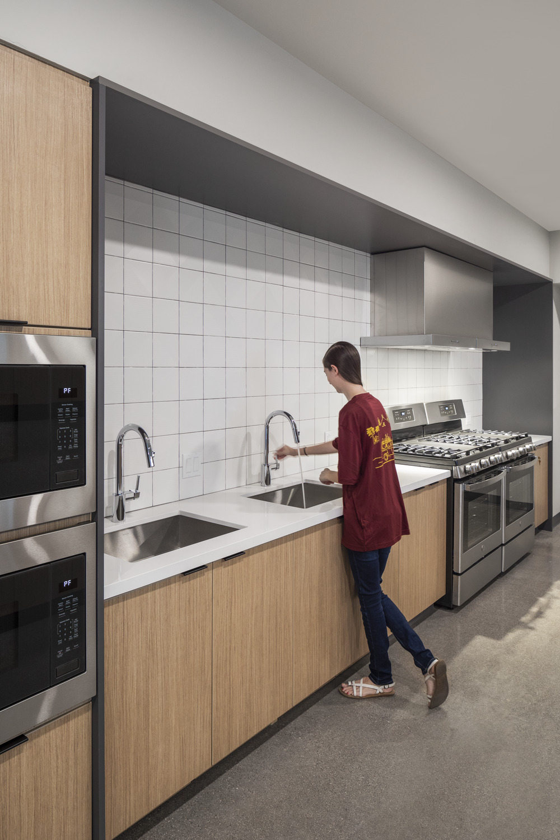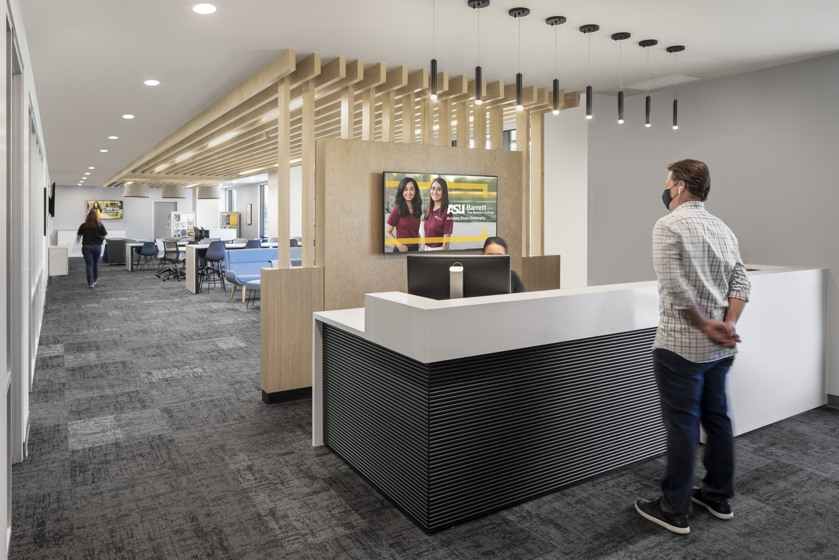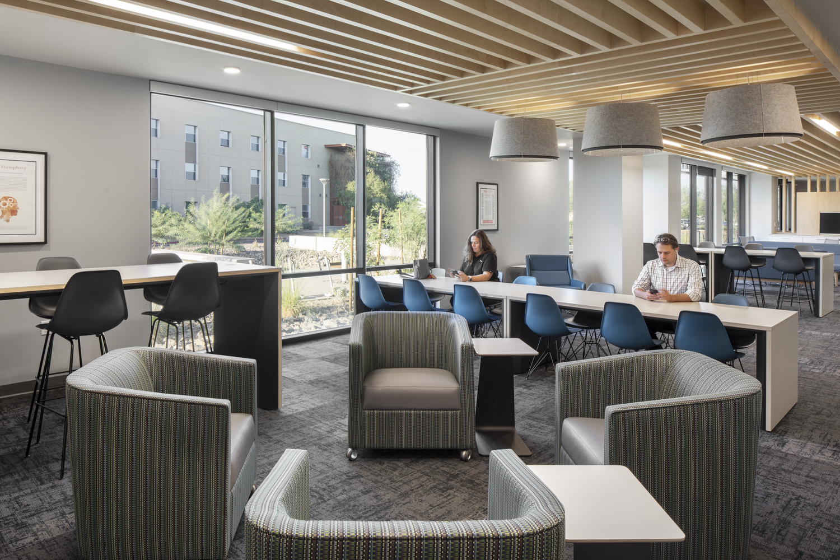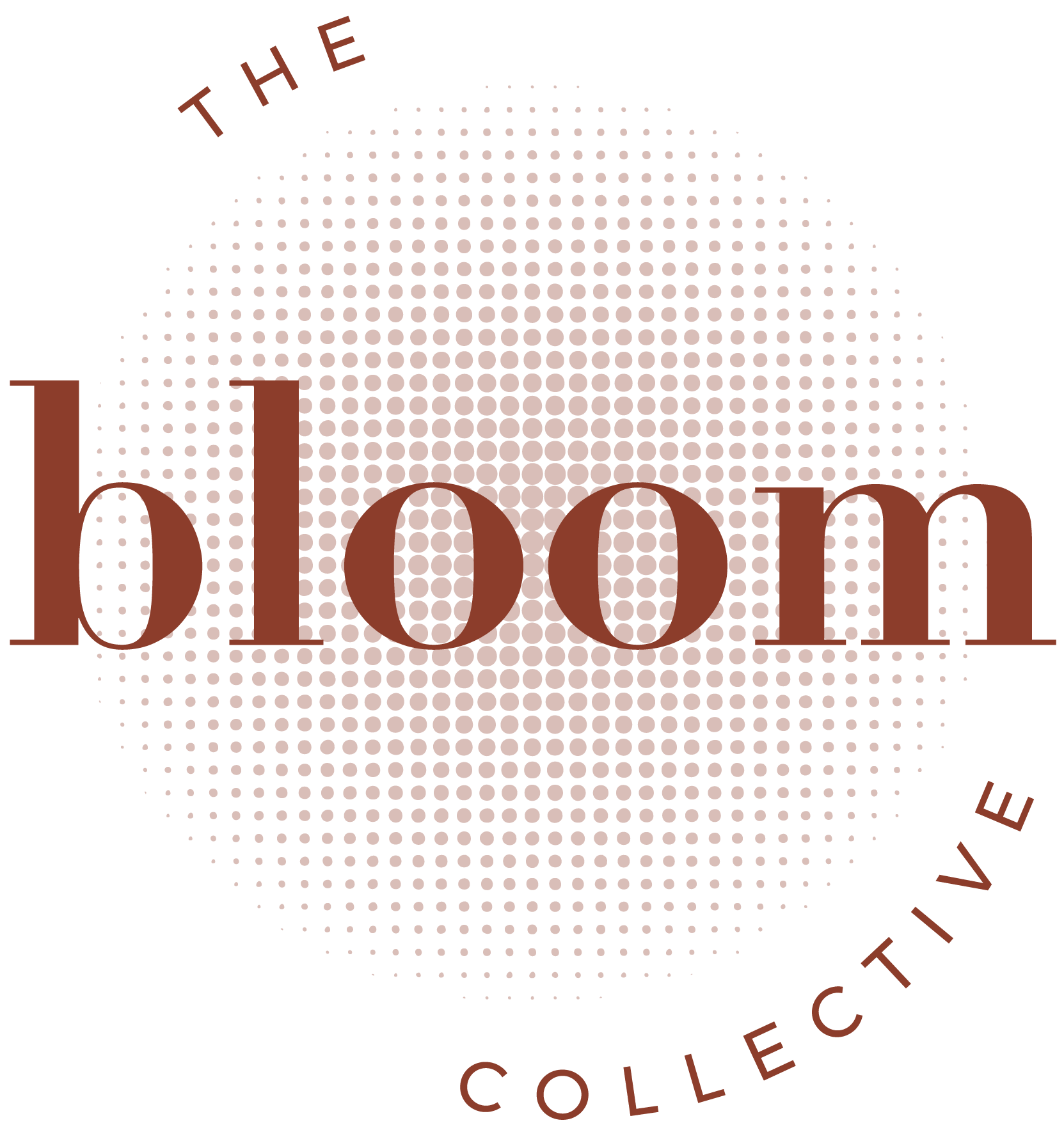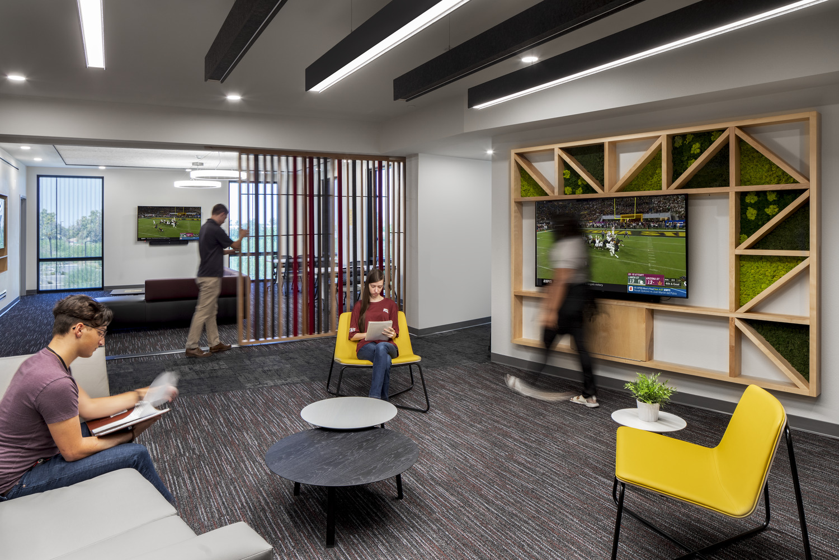
Lantana Hall
ASU’s leadership had a grand vision of converting some underutilized land into new housing for students that would help define the architectural landscape at the Polytechnic campus. This dream was created into a reality via this 114,000 SF, 176 unit, ground-up building. Honoring the Southwest’s color palette and context, Lantana Hall seeks to creating meaningful and sustainable connection between the larger campus, the student community, and its surroundings. The design language reinforces notions of blurred indoor and outdoor spaces, geometry, and connections to nature through abundant natural lighting and views to the exterior.
Photographer: Kyle Zirkus
*Project completed while at a previous firm.
